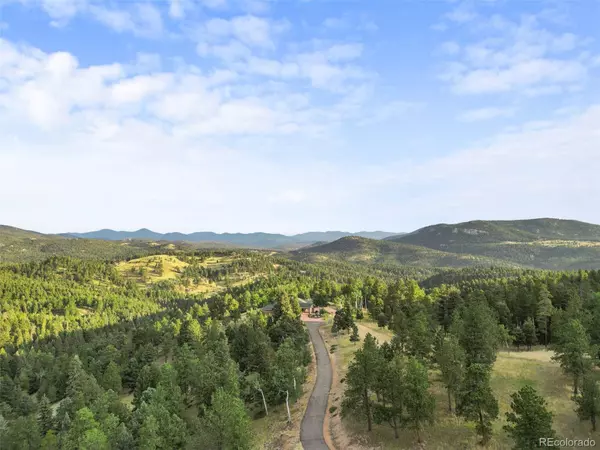4 Beds
6 Baths
7,706 SqFt
4 Beds
6 Baths
7,706 SqFt
Key Details
Property Type Single Family Home
Sub Type Single Family Residence
Listing Status Active
Purchase Type For Sale
Square Footage 7,706 sqft
Price per Sqft $648
Subdivision Rural
MLS Listing ID 2047860
Style Traditional
Bedrooms 4
Full Baths 5
Three Quarter Bath 1
HOA Y/N No
Abv Grd Liv Area 3,853
Year Built 1993
Annual Tax Amount $16,000
Tax Year 2024
Lot Size 115.000 Acres
Acres 115.0
Property Sub-Type Single Family Residence
Source recolorado
Property Description
From the moment you pass through the gated entrance, a mile-long paved driveway carries you deep into the heart of the property. Surrounded by towering pines and shimmering aspens, the approach is striking in its simplicity — no switchbacks, no steep grades, effortlessly navigable even in a sports car. Not another home or person comes into view, only the unbroken beauty of the landscape. It is an arrival that embodies the ultimate in privacy, a sense of seclusion matched only by the grandeur of the surrounding terrain.
At the heart of the property lies a 7,700± square-foot brick walk-out ranch, thoughtfully remodeled to combine timeless durability with modern comfort. Designed with premium finishes throughout, the residence is both welcoming and low-maintenance. Smart home features — including a hydro hot water system and remote cameras across the property that can be monitored and controlled from anywhere — add to the ease of ownership, making it a true retreat for full-time living or a secure lock-and-leave getaway. Adding to its versatility, a 3,200± square-foot barn and shop provides space for recreation, equipment, or equestrian pursuits, ensuring the property is as functional as it is breathtaking.
The property delivers everything one imagines in a quintessential Colorado mountain retreat. This is a sanctuary — a legacy estate where wilderness, privacy, and convenience converge
Location
State CO
County Jefferson
Zoning A2
Rooms
Basement Exterior Entry, Finished, Full, Walk-Out Access
Main Level Bedrooms 2
Interior
Interior Features Built-in Features, Ceiling Fan(s), Eat-in Kitchen, Entrance Foyer, Five Piece Bath, High Ceilings, Open Floorplan, Primary Suite, Quartz Counters, Smoke Free, Vaulted Ceiling(s), Walk-In Closet(s), Wet Bar
Heating Baseboard, Hot Water
Cooling Central Air
Flooring Carpet, Concrete, Wood
Fireplaces Number 2
Fireplaces Type Gas, Wood Burning
Fireplace Y
Appliance Bar Fridge, Cooktop, Dishwasher, Double Oven, Dryer, Oven, Range, Washer
Exterior
Exterior Feature Balcony, Private Yard
Parking Features Asphalt, Circular Driveway, Concrete, Exterior Access Door, Finished Garage, Oversized
Garage Spaces 3.0
Fence Partial
Utilities Available Electricity Connected, Propane
View Meadow, Mountain(s)
Roof Type Shingle
Total Parking Spaces 3
Garage Yes
Building
Lot Description Many Trees, Meadow, Mountainous, Rock Outcropping, Rolling Slope, Secluded, Sloped, Subdividable
Sewer Septic Tank
Water Well
Level or Stories One
Structure Type Brick
Schools
Elementary Schools Elk Creek
Middle Schools West Jefferson
High Schools Conifer
School District Jefferson County R-1
Others
Senior Community No
Ownership Individual
Acceptable Financing 1031 Exchange, Cash, Conventional, Jumbo, Owner Will Carry
Listing Terms 1031 Exchange, Cash, Conventional, Jumbo, Owner Will Carry
Special Listing Condition None
Virtual Tour https://id.land/maps/94c245dabbd332818570d40e9351a10b/share

6455 S. Yosemite St., Suite 500 Greenwood Village, CO 80111 USA
GET MORE INFORMATION
Partner | Lic# FA100036554







