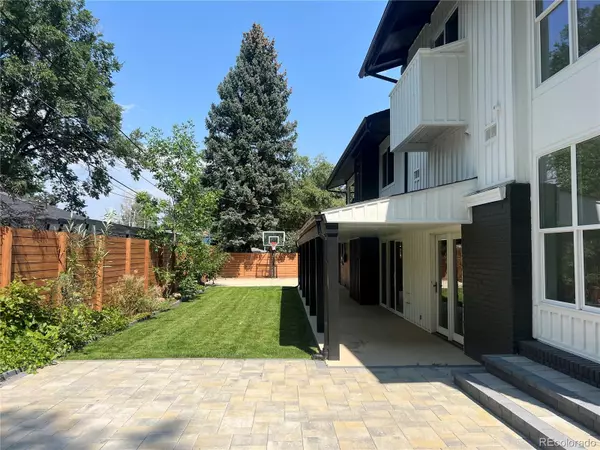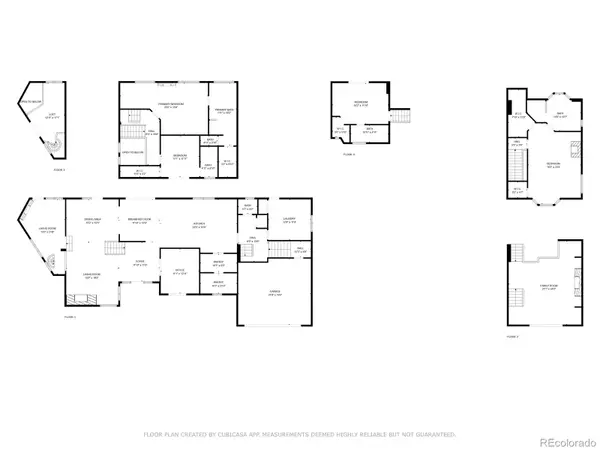4 Beds
5 Baths
5,005 SqFt
4 Beds
5 Baths
5,005 SqFt
Key Details
Property Type Single Family Home
Sub Type Single Family Residence
Listing Status Active
Purchase Type For Sale
Square Footage 5,005 sqft
Price per Sqft $649
Subdivision Greenbriar
MLS Listing ID 2665536
Style Contemporary
Bedrooms 4
Full Baths 4
Half Baths 1
HOA Y/N No
Abv Grd Liv Area 5,005
Year Built 1964
Annual Tax Amount $12,041
Tax Year 2024
Lot Size 8,454 Sqft
Acres 0.19
Property Sub-Type Single Family Residence
Source recolorado
Property Description
Welcome to this beautifully updated residence that seamlessly blends modern design with everyday comfort. Thoughtfully renovated throughout, this home offers a harmonious balance of luxury and livability—perfect for both relaxing and entertaining.
Step inside to discover a spacious, light-filled living area featuring soaring ceilings, stunning light fixtures, and wide-plank engineered flooring that adds warmth and sophistication. The open-concept layout flows effortlessly, with no basement, allowing for true main-level living.
At the heart of the home is a chef's dream kitchen, fully equipped with top-of-the-line Thermador and Sub-Zeroappliances, custom cabinetry, and elegant finishes that make cooking and entertaining a delight.
The home boasts two luxurious primary suites, each with spa-inspired bathrooms featuring heated floors, walk-in closets, and premium finishes. Whether you're hosting guests or creating a peaceful retreat, these suites offer exceptional comfort and privacy.
Perfectly designed for indoor-outdoor living, this property features multiple balconies and patios, ideal for enjoying the Colorado sun. The fully fenced backyard ensures privacy and security, while the quiet cul-de-sac location offers tranquility just moments from city conveniences.
Working from home is a pleasure in the dedicated home office, complete with French doors that open to the patio—bringing the outdoors in and creating an inspiring workspace.
Additional highlights include:
High-end designer finishes throughout
Custom stair railings and hand-troweled wall textures
Easy access to Broadway and Highway 36
Minutes from top-rated shops, restaurants, and local attractions
This is more than just a home—it's a lifestyle. Every detail has been carefully curated for modern living in one of Colorado's most desirable areas.
Don't miss your opportunity to own this truly exceptional property!
Location
State CO
County Boulder
Rooms
Basement Crawl Space, Sump Pump
Interior
Interior Features Eat-in Kitchen, Entrance Foyer, Five Piece Bath, Granite Counters, High Ceilings, Kitchen Island, Open Floorplan, Pantry, Primary Suite, Quartz Counters, Smoke Free, Solid Surface Counters, Stone Counters, Vaulted Ceiling(s), Walk-In Closet(s), Wet Bar
Heating Forced Air
Cooling Central Air
Flooring Wood
Fireplaces Number 5
Fireplaces Type Bedroom, Electric, Family Room, Gas, Great Room, Living Room, Primary Bedroom, Recreation Room
Fireplace Y
Appliance Bar Fridge, Dishwasher, Disposal, Double Oven, Freezer, Microwave, Range, Range Hood, Refrigerator, Self Cleaning Oven, Sump Pump, Tankless Water Heater, Wine Cooler
Laundry Sink
Exterior
Exterior Feature Balcony, Private Yard
Parking Features Concrete
Garage Spaces 2.0
Fence Full
Utilities Available Cable Available, Electricity Available, Electricity Connected, Natural Gas Available, Natural Gas Connected
View Mountain(s)
Roof Type Composition
Total Parking Spaces 2
Garage Yes
Building
Lot Description Cul-De-Sac, Fire Mitigation, Irrigated, Landscaped
Sewer Public Sewer
Water Public
Level or Stories Two
Structure Type Brick,Concrete,Frame,Stucco,Wood Siding
Schools
Elementary Schools Creekside
Middle Schools Manhattan
High Schools Boulder
School District Boulder Valley Re 2
Others
Senior Community No
Ownership Corporation/Trust
Acceptable Financing 1031 Exchange, Cash, Conventional, Jumbo
Listing Terms 1031 Exchange, Cash, Conventional, Jumbo
Special Listing Condition None

6455 S. Yosemite St., Suite 500 Greenwood Village, CO 80111 USA
GET MORE INFORMATION
Partner | Lic# FA100036554







