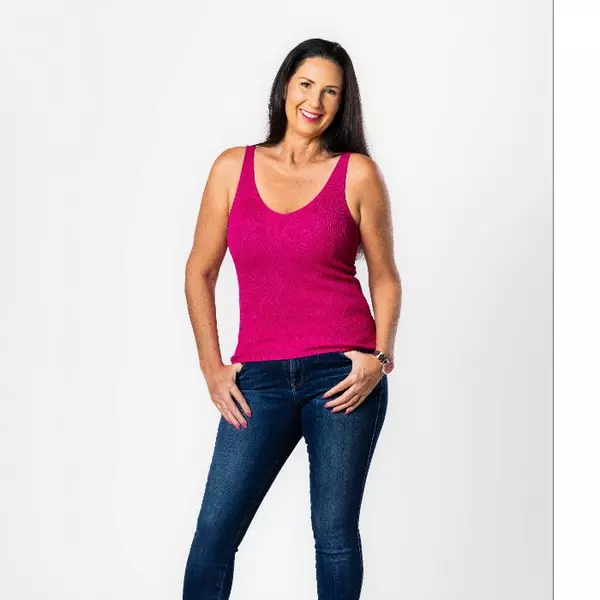$419,900
$419,900
For more information regarding the value of a property, please contact us for a free consultation.
3 Beds
3 Baths
1,703 SqFt
SOLD DATE : 11/19/2024
Key Details
Sold Price $419,900
Property Type Single Family Home
Sub Type Single Family Residence
Listing Status Sold
Purchase Type For Sale
Square Footage 1,703 sqft
Price per Sqft $246
Subdivision Willow Run
MLS Listing ID 3828996
Sold Date 11/19/24
Bedrooms 3
Full Baths 1
Half Baths 1
Three Quarter Bath 1
Condo Fees $81
HOA Fees $27/qua
HOA Y/N Yes
Abv Grd Liv Area 1,703
Year Built 1970
Annual Tax Amount $814
Tax Year 2023
Lot Size 7,245 Sqft
Acres 0.17
Property Sub-Type Single Family Residence
Source recolorado
Property Description
Meticulously maintained Village Seven beauty! The homeowners have lovingly cared for this move-in ready home located on a quiet tree lined street. The wonderful upgrades quickly become obvious as you walk in the front door and admire the Australian cypress hardwood flooring and upgraded baseboards in the entry, living room and dining room. There is a beautiful dining room lighting fixture. The kitchen was nicely remodeled with quartz counters, stainless steel appliances, hickory cabinets with soft close drawers, upgraded sink and faucet. The lower level includes a large family room with wood burning fireplace, walkout to the back patio, powder room bathroom, laundry room and a separate room with shelves that can be used as a food pantry or storage room. The upstairs includes the primary bedroom with an ensuite 3/4 bathroom, tile surround shower and a great vanity. There are two other bedrooms upstairs and a full bathroom with a laundry chute. Upgraded high quality vinyl windows throughout the home. The backyard features a very well-maintained wood fence, Tuff shed with shelving for storage, low maintenance landscaping and a covered patio perfect for entertaining with friends or just relaxing after a long day. Commercial grade central air conditioning system and upgraded furnace. Plenty of crawl space storage. There is an amazing workbench and peg boards with built in electrical plugs and lighting in the garage. Conveniently located near parks, trails, shopping, restaurants and more. 13 miles of nearby greenway maintained by HOA. This home shines and you must see it in person to appreciate all that it has to offer!
Location
State CO
County El Paso
Zoning R1-6 AO
Rooms
Basement Crawl Space
Interior
Interior Features Ceiling Fan(s), Eat-in Kitchen, Entrance Foyer, High Speed Internet, Primary Suite, Quartz Counters, Smoke Free
Heating Forced Air, Natural Gas
Cooling Central Air
Flooring Carpet, Laminate, Vinyl, Wood
Fireplaces Number 1
Fireplaces Type Wood Burning
Fireplace Y
Appliance Dishwasher, Dryer, Gas Water Heater, Oven, Refrigerator, Self Cleaning Oven, Washer
Exterior
Exterior Feature Private Yard
Parking Features Concrete, Dry Walled
Garage Spaces 2.0
Fence Partial
Utilities Available Cable Available, Electricity Connected, Natural Gas Connected
Roof Type Composition
Total Parking Spaces 2
Garage Yes
Building
Lot Description Landscaped, Level, Many Trees, Sprinklers In Front, Sprinklers In Rear
Sewer Public Sewer
Water Public
Level or Stories Tri-Level
Structure Type Brick,Frame,Stucco,Wood Siding
Schools
Elementary Schools Penrose
Middle Schools Sabin
High Schools Mitchell
School District Colorado Springs 11
Others
Senior Community No
Ownership Individual
Acceptable Financing Cash, Conventional, FHA, VA Loan
Listing Terms Cash, Conventional, FHA, VA Loan
Special Listing Condition None
Pets Allowed Cats OK, Dogs OK
Read Less Info
Want to know what your home might be worth? Contact us for a FREE valuation!

Our team is ready to help you sell your home for the highest possible price ASAP

© 2025 METROLIST, INC., DBA RECOLORADO® – All Rights Reserved
6455 S. Yosemite St., Suite 500 Greenwood Village, CO 80111 USA
Bought with ACQUIRE HOMES INC.
GET MORE INFORMATION

Partner | Lic# FA100036554







